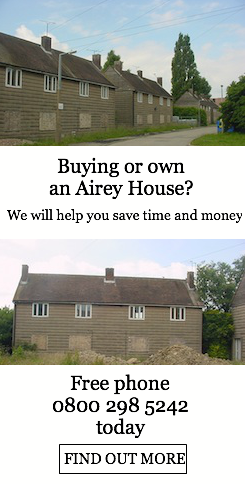Non Traditional Pre-Cast Concrete Airey Houses
 Non Traditional Pre-Cast Concrete Airey Houses were built after World War - take a look at our video below to find out more.
Non Traditional Pre-Cast Concrete Airey Houses were built after World War - take a look at our video below to find out more.
This video looks at property investment in non-traditional buildings and the risks and rewards, and how we as Building Surveyors can help you buy the right property at the right price.
What are Airey Houses?
The Airey House was developed by a Leeds builder Sir Edward Airey using concrete to design a house based on reinforced concrete columns. Airey used a system whereby the concrete columns had steel reinforcement tubes this method of construction had the steel tubes extending at the ends of the columns which allowed ground and first floor columns to be cowled together and then the roof doweled to the first floor. The Airey house had columns clad with reinforced concrete which were arranged in a ship-lap design and lined in a variety of materials. The lining materials included wood wool, brick on edge, nut concrete clockwork, fibrebook with plasterboard being the most common.
What Constuction Problems can Airey Houses have?
The Airey House had concrete columns which stood on a damp proof course where as the columns had a steel reinforcement they became prone to corrosion. Wind driven rain forcing through the cladding and condensation in the cavity wall gathering on the damp proof course caused the corrosion. Furthermore the concrete columns were were so slight meaning that corrosion to the steel could occur at any point.
Airey House Layouts
Due to its ease of joining sections together the Airey building system was used to create many styles of house layouts. The most popular layout design was the North Aspect and South Aspect (rural) Airey house which were semi-detached, two storey and three bedrooms. The roofs varied in cladding materials with the roof style of the rural design having plain gables and the urban design having a hipped roof.
Do you own an Airey House or are you thinking of buying an Airey House?
Airey Houses were built from 1945 to 1955 and many remain today although often requiring repair or renovation. A free phone call to us today 0800 298 5424 where our experienced non traditional construction expert Surveyors will be happy to put your mind at ease and help with your questions to enable you to make the right decision and save money too.
Take a look at our example Non Traditional Pre-cast Concrete Survey
Just Click on the icon for a free download example building survey
Add image here
For more information on Non Traditional Houses contact us today Free phone 0800 298 5424
Or to find out more about a better way to survey click on this link SurveySoftware1st

